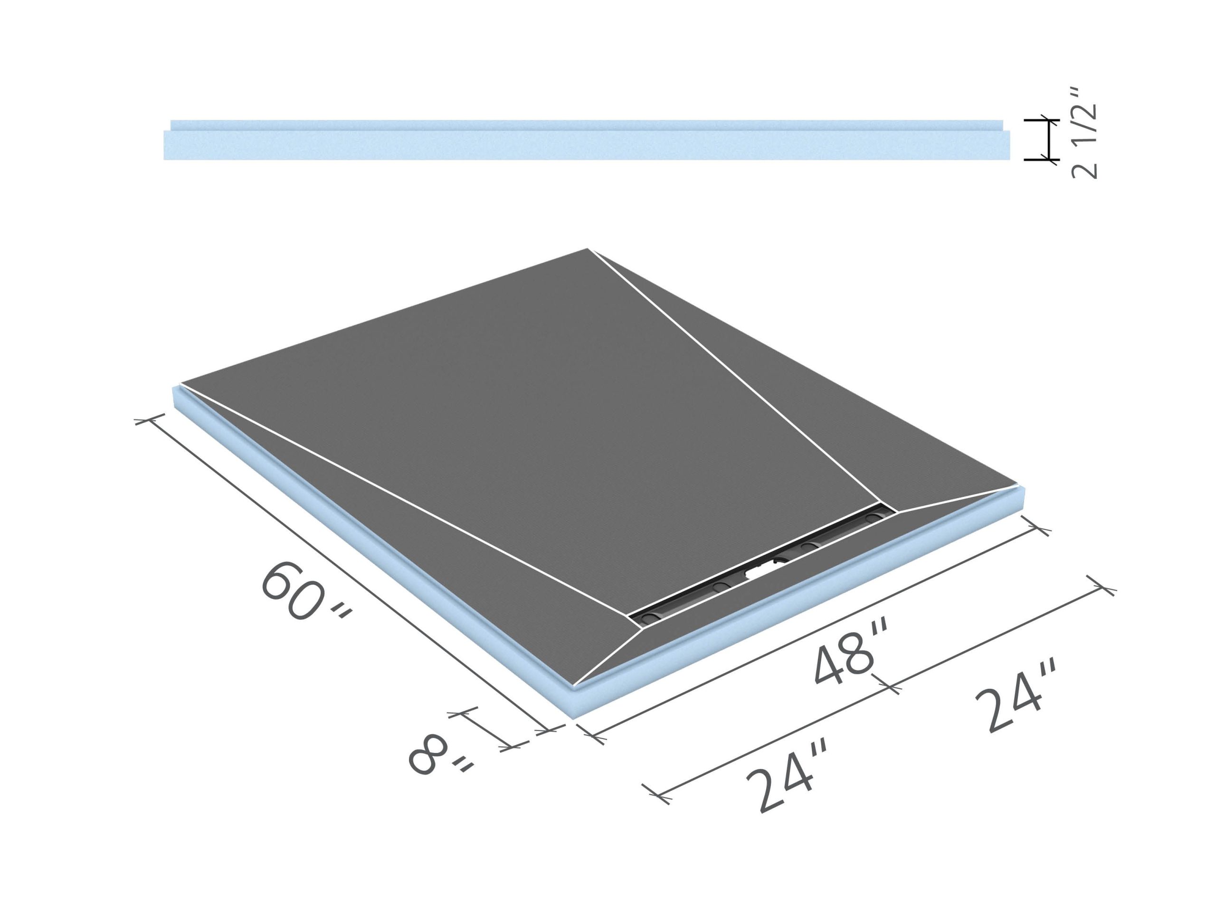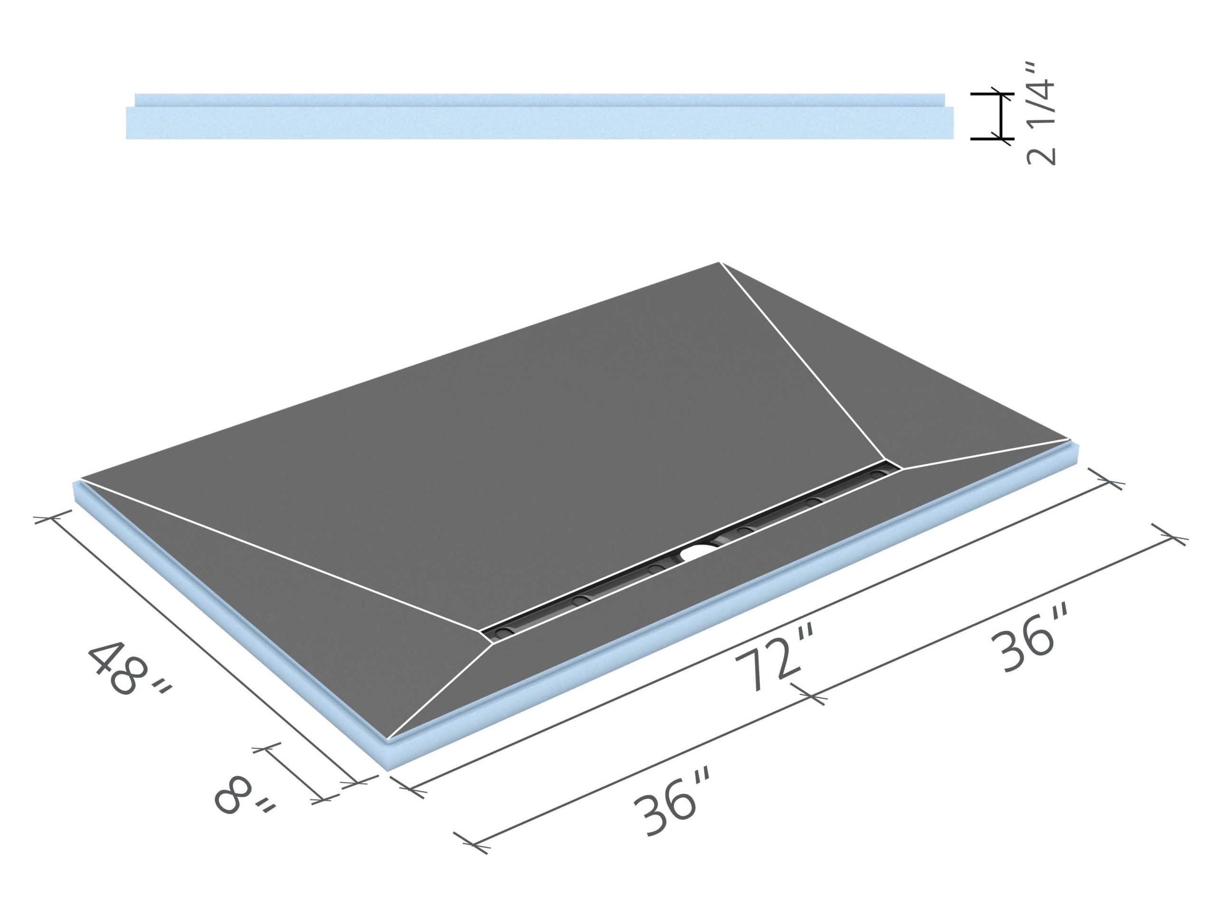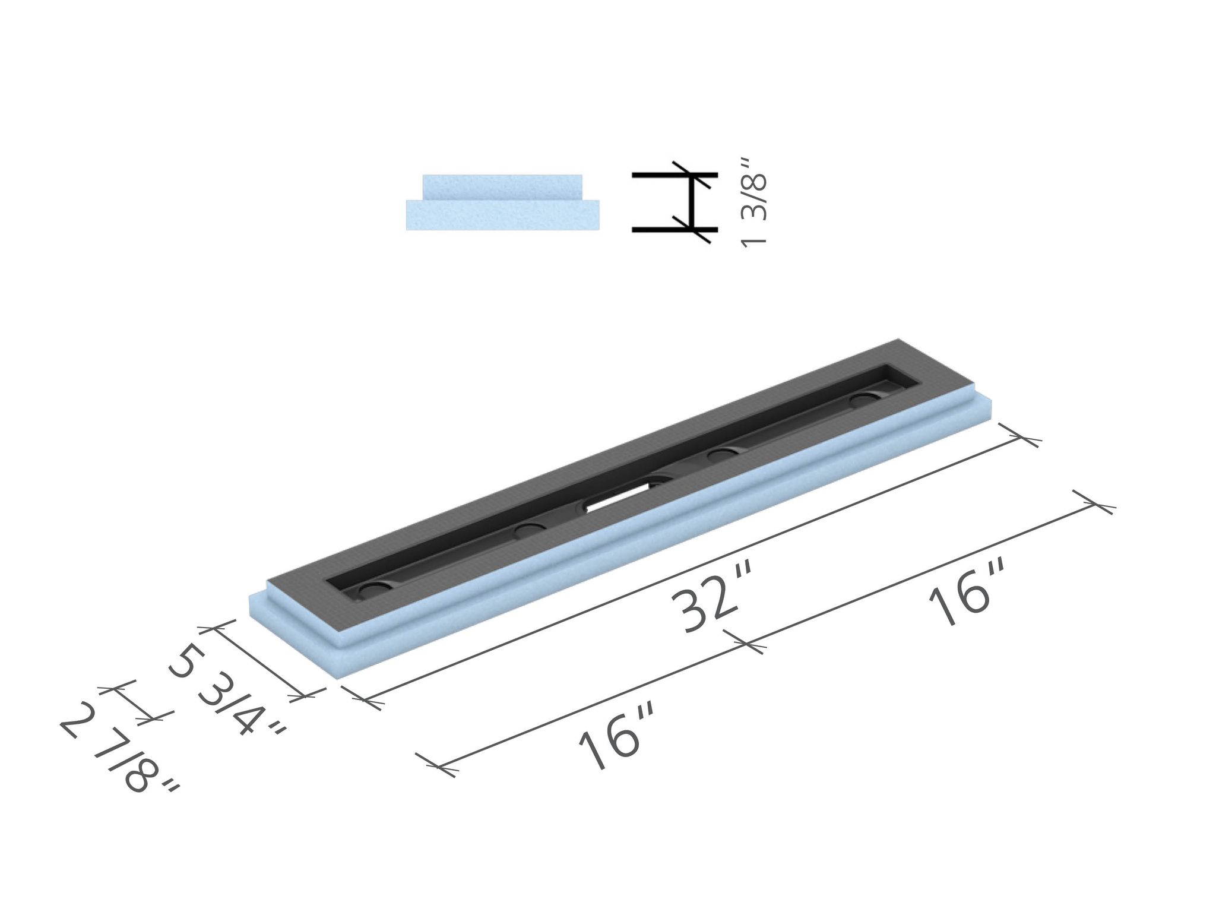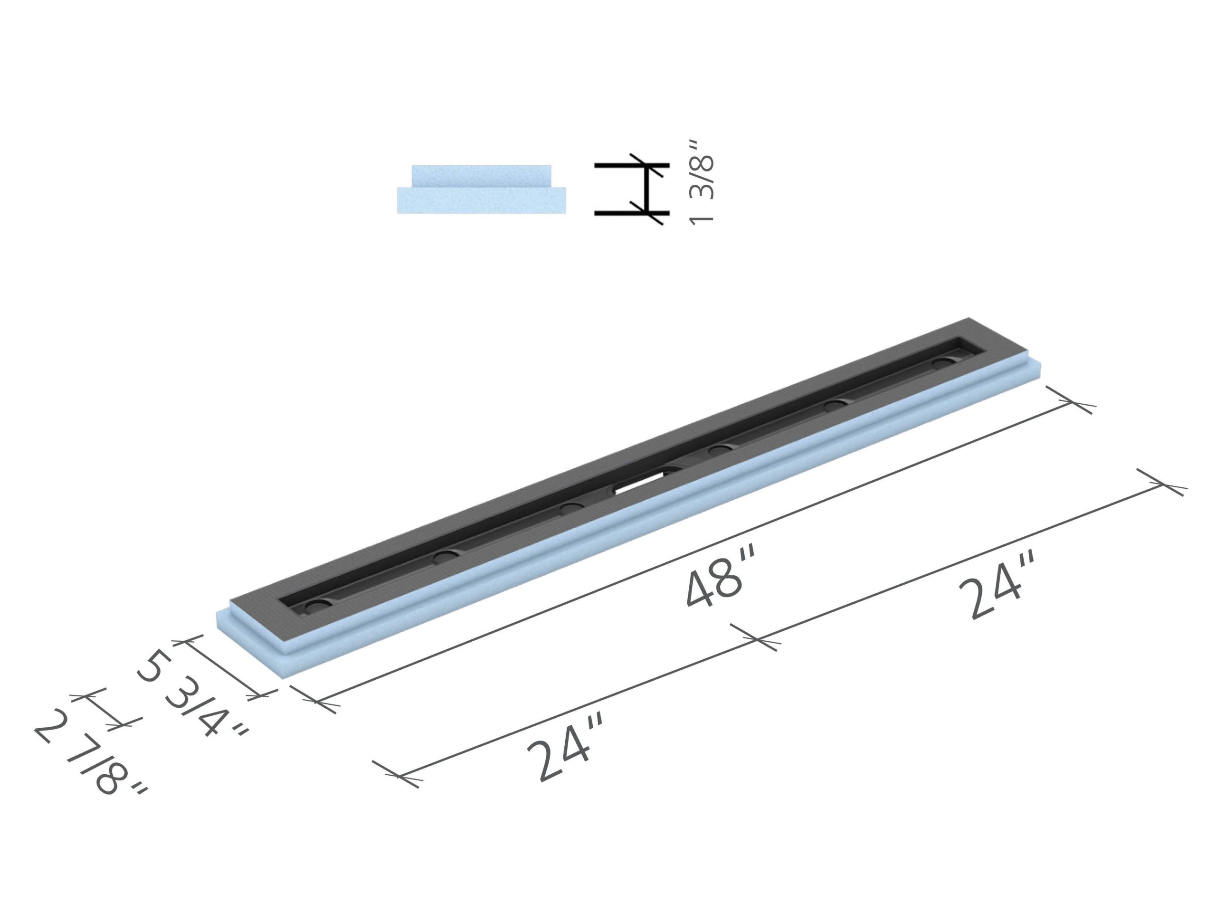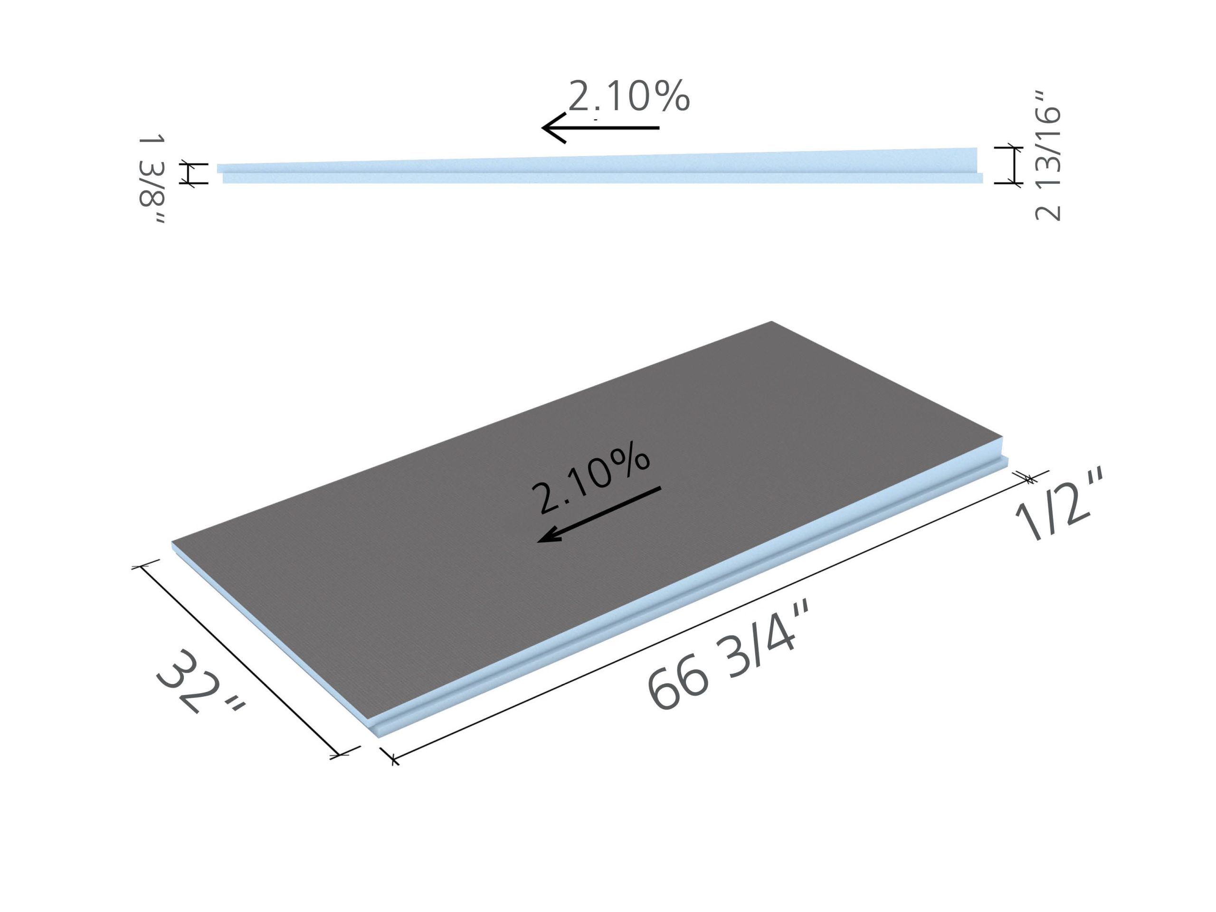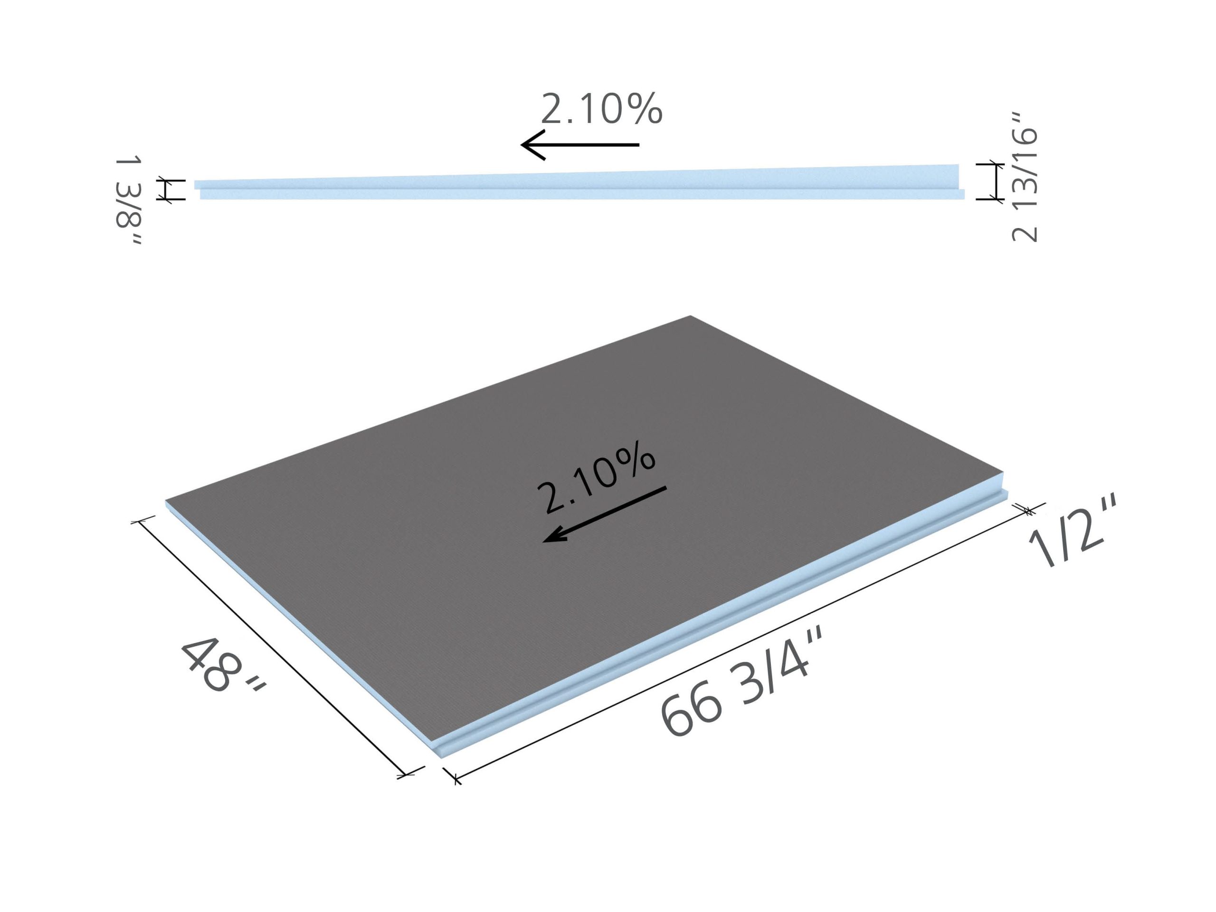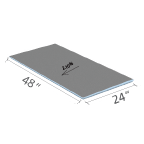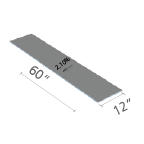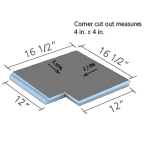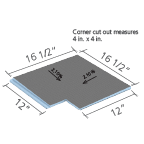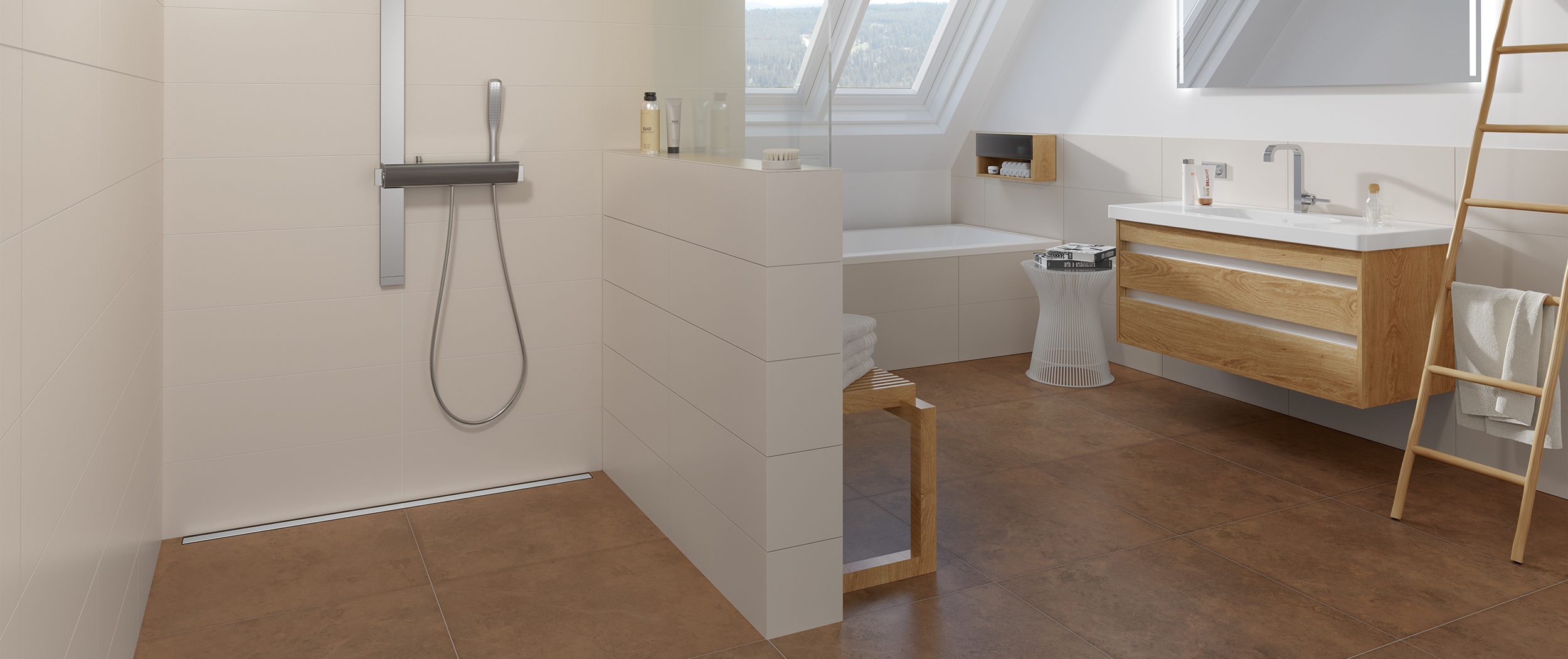
wedi Fundo® Linear Shower Base
These presloped and waterproof shower bases come with an integrated linear drain channel and wedi® Fundo Click and Seal® Drain unit. You can select one of our linear wedi Premium drain cover options to fit the preferred design.
Key features:
- Linear Shower base: single piece base featuring a 4-way slope design and level perimeter for safe recessing into a subfloor construction.
- Linear Shower Module consists of two components: line drain module and extension module, featuring a one-way slope with close to wall drain placement.
Ghost Accordion
Displays nothing
wedi Fundo Linear Installation Video
Installation Manual, Requirements/Limitations and Warranty
- wedi Fundo® Linear Shower Kit Installation Manual – Download Here
- wedi Fundo® Linear Shower Base Installation Manual – Download Here
- Linear Drain Cover Frame Installation Manual – Download Here
- Linear Channel Cover Assembly Instructions – Download Here
- Linear Tileable Drain Cover Assembly Instructions – Download Here
- Extensions Installation Manual – Download Here
- Warranty – Download Here
- Limitations – Download Here
Product Approvals & Certification
City of New York, MEA 912-52-SM
Fundo Shower Systems & Building Panels: ICC PMG 1189 (for USA & Canada) – Download Here
Meets all applicable ANSI/ISO Standards incl. ANSI 118.10 and IAPMO PS106
TCNA handbook recognized for wall, floor, countertop, & more applications
City of Los Angeles Approval M-100017
BBA (British Board of Agrement)
DIN EN ISO 9001
CE Marked
Diverse State Approvals
SAI Global Watermark Certified (Australia & New Zealand)
Codemark Certified (Australia & New Zealand)
Technical Performance Data
Product Sizes
For product retail pricing, please see our Illustrated Retail Price List (USA or CA), available in the downloads section below.

Step 1 Complete!
You’ve chosen your shower base, now choose your building panels!
Additional Downloads
Downloads most relevant to this product page are displayed automatically. If you would like to view other downloads for other products, you may sort by category (Product name & language) or tags (Specific type of file).
Should the file you’re looking for not be listed, please email marketing@wedicorp.com for assistance.


